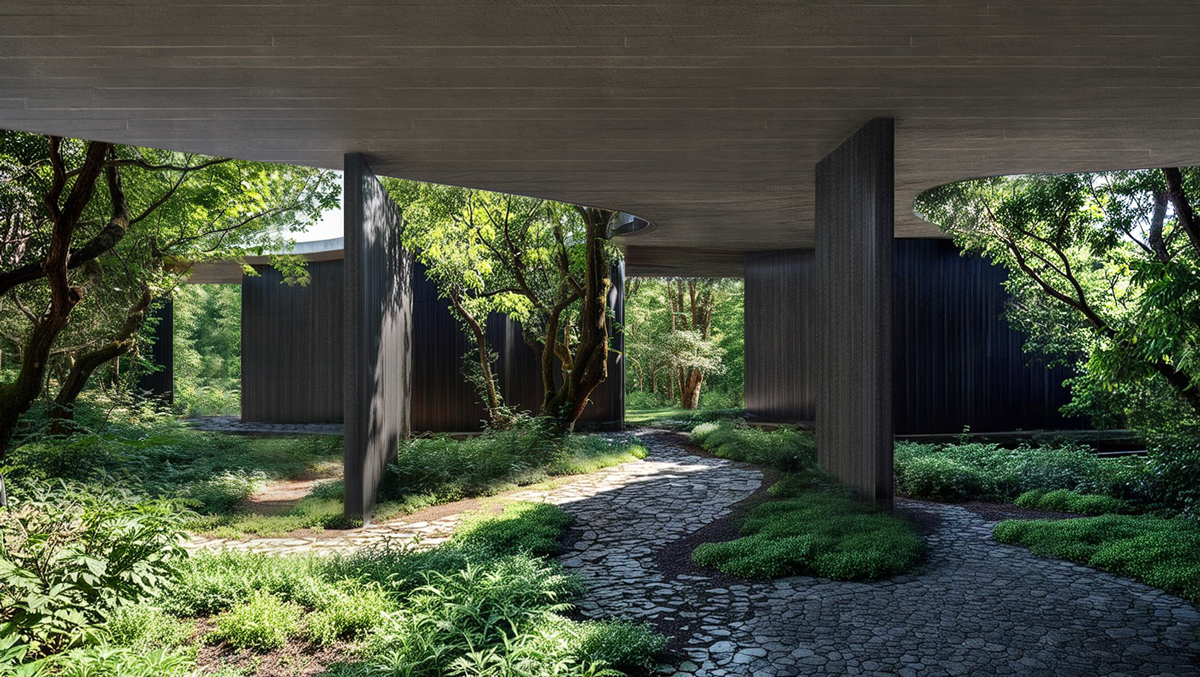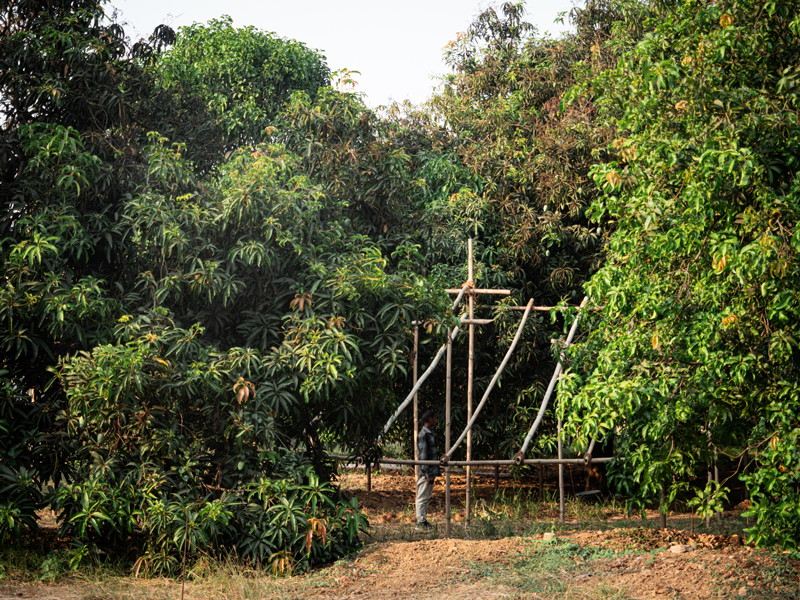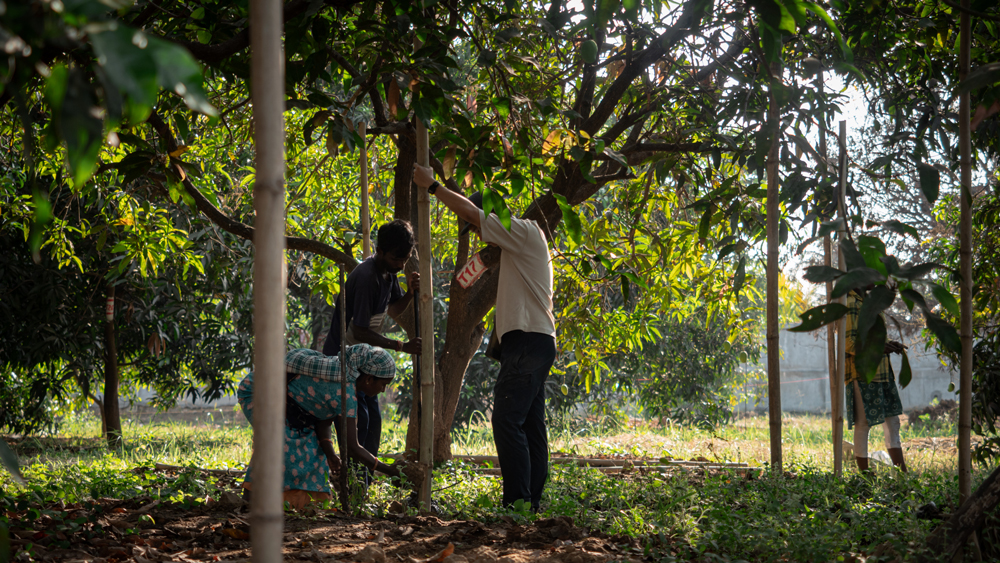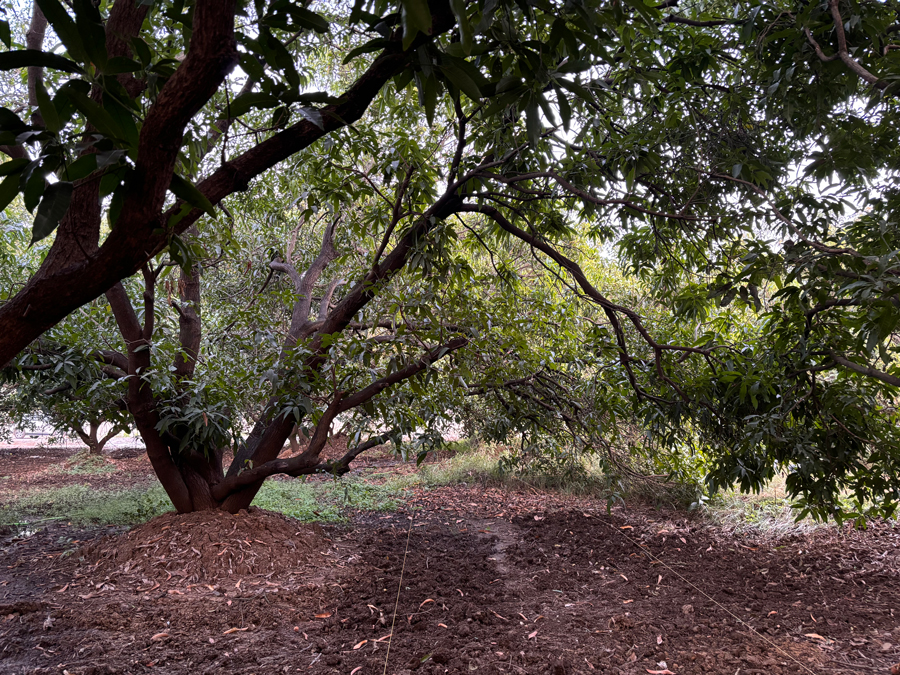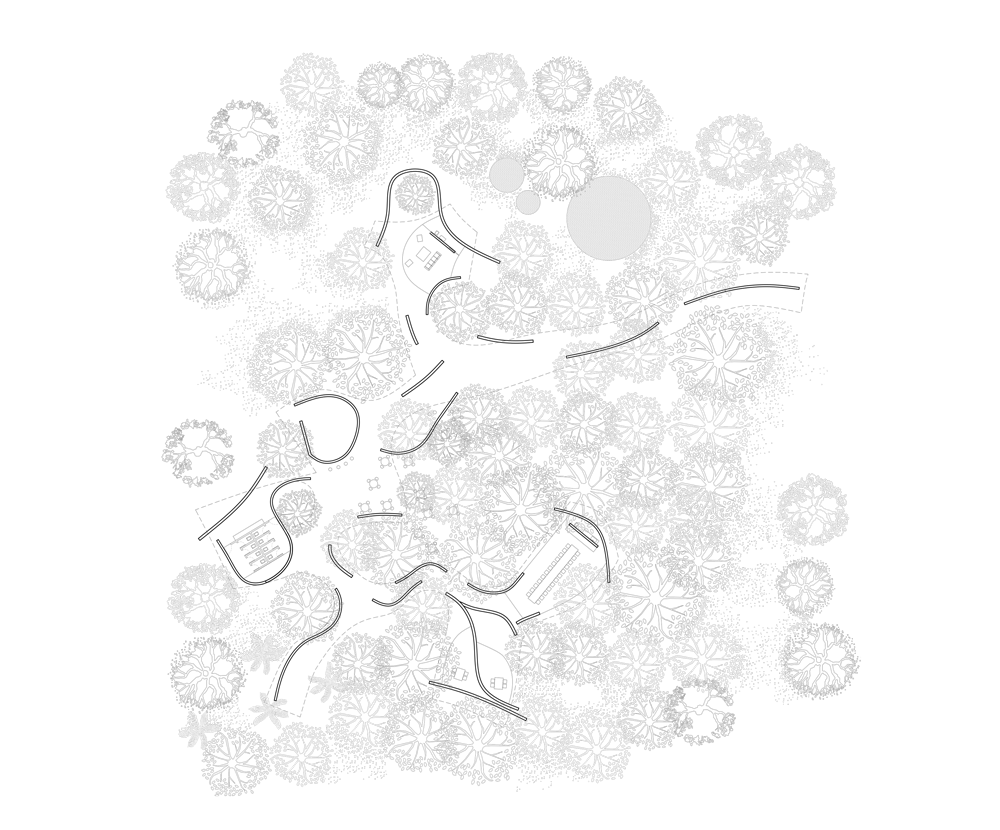Swati Sala
Vapi, India
Ongoing
One of India’s largest industrial centers, Vapi sits just across the border from Maharashtra in southern Gujarat. A few kilometers outside of the city, along winding forested roads, the newly developed pharmaceutical factory is under construction. Conceived primarily as a place of welcome for visitors, the pavilion is a series of covered pathways and spaces that weave their way through an existing mango wadi (grove) at the entry to the site.
Attempting to preserve and amplify the generations-old landscape and the majesty of the existing trees, the master plan focuses on creating an arrival experience that is comfortable, generous, and rich in the presence of nature. Social and professional specific meeting areas, dining, and resting spaces are dispersed throughout the loosely arranged plan, each in response to the negative space left vacant between the foliage.
More a meandering path than a building, the spatial conditions created by the sculptural form of the gnarled mango branches are prioritized and untouched. Supplemented with curved walls supporting a sprawling canopy to provide the minimal additional protection from sun and rain required for comfort and habitation, the trees form a rich natural expression as they frame layers of dense foliage, shifting patterns of light and shadow, and filtered glimpses of the sky.

